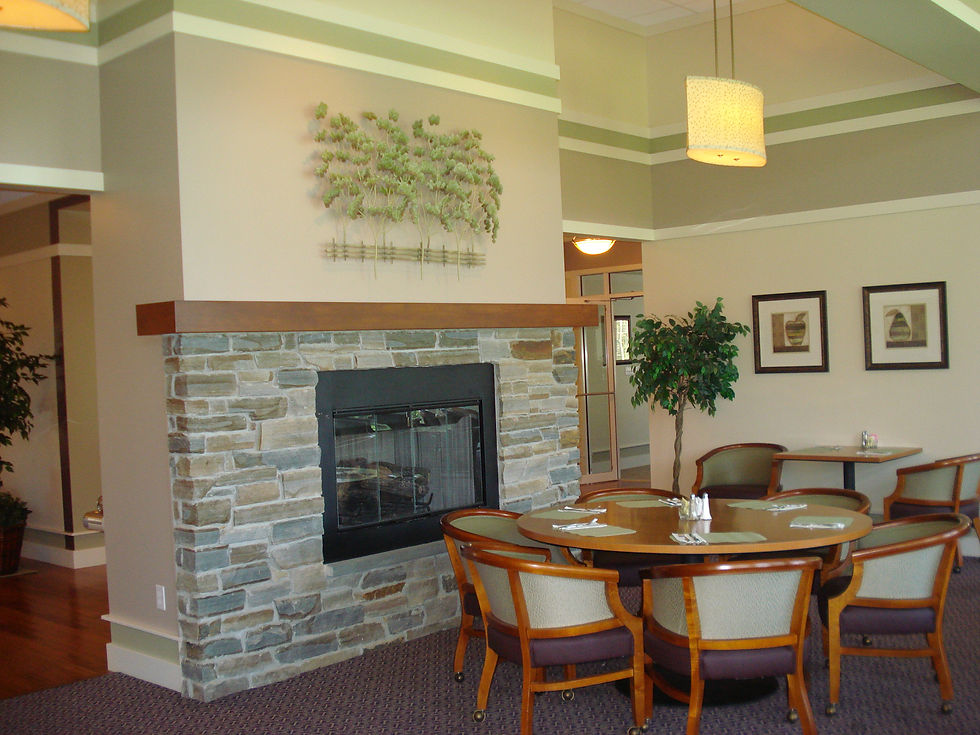

POCASSET GOLF CLUB
2009 RENVOVATIONS AND ADDITION
PROPOSED 2023 DESIGN FOR FURTHER RENOVATIONS

Exterior view of the Pocasset Golf Clubhouse.

Exterior view of the Pocasset Golf Clubhouse.

Exterior view of the Pocasset Golf Clubhouse.

Exterior view of the Pocasset Golf Clubhouse.

Exterior view of the Pocasset Golf Clubhouse.

Exterior view of the Pocasset Golf Clubhouse.

Exterior view of the Pocasset Golf Clubhouse.

Exterior view of the Pocasset Golf Clubhouse.

Interior view of the Pocasset Golf Clubhouse.

Interior view of the Pocasset Golf Clubhouse.

Interior view of the Pocasset Golf Clubhouse.

Interior view of the Pocasset Golf Clubhouse.

Interior view of the Pocasset Golf Clubhouse.

Interior view of the Pocasset Golf Clubhouse.

Interior view of the Pocasset Golf Clubhouse.

Interior view of the Pocasset Golf Clubhouse.
POCASSET GOLF CLUB
Keenan + Kenny Architects, Ltd., in association with Donovan Construction Co., Inc. completed a total renovation/addition project on the Clubhouse, including a new kitchen, new Men’s and Women’s Locker Rooms, and extensive improvements to interior fixtures and finishes. The architectural design and materials compliment the new Pro Shop and Club Offices built in 2005.
LOCATION: Pocasset, Massachusetts